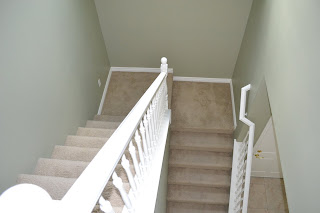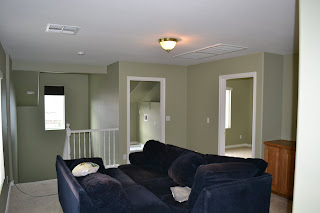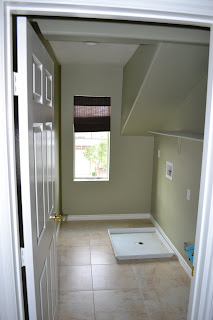Our little piece of Paradise! Here is a post about our new home. I have posted a TON of pictures (at my dads request, since he technically owns it!) I hope it is enough. Here is the outside!

Another view!

Here is the downstairs from the dining area section(back of the house). On the right is a door that leads into the garage, and to the left is a door that leads into a coat closet. If you look for the door to the left of the stairs, that is the downstairs bathroom.

Here is the downstairs bathroom! Pretty basic, but I like it!

Here is the dining area. To the left is the kitchen but we had plumbers working on it so no pictures yet!

Here is the whole downstairs, taken from the switchback halfway up the stairs. Gorgeous right? Now we just need some furniture!

Here is the stairs from the top. The switch back was not that bad for getting the couch up the stairs!

Here is the upstair landing. We haven't set up anything yet.

Here is another view from the back cut out corner. In the door on the left is the laundry room, and the one on the right is the guest bedroom!

If you go up the stair and take a left to the very first door you will find this! Our Laundry room! It is wonderful!

Okay so here are three of the four doorways in our upstairs. I will number them 1, 2, and 3 from left to right. The Laundry Room is Left of door number one.

Door number 1!!! This is the second bedroom. Taken from the doorway. To the right is the closet, to the left is the window!

This is the window in the Guest bedroom

This is the closet in the guest bedroom

This is door number 2. The guest bathroom!

Finally in door number 3 is the bedroom!

On the right side you can see that we have a lovely balcony!

This is VERY close to our neighbors! This is basically how all the houses we saw are! Caliah loves being outside!

This is our bedroom Balcony! Caliah is making an appearance! She is loving the new house!

Here is our bedroom. On the right of this photo there is a balcony, and to the left it is vanity, bathroom, and closet. Don't worry there are pictures but I like to try to give you some orientation.

Here is our vanity. On the right of the vanity is the shower and bathroom, on the left is the closet.

This is our upstairs closet. It is directly across the vanity from the bathroom. We have so many clothes, it is INSANE!

This is our bathroom! It is a shower and tub combo, and the toilet is to the right of the shower.

Here is the tub. I have refused to take a bath at any apartment we have lived at up until this point. I have actually already taken a bath here! AMAZING!

This is the downstairs coat closet.

This is the back patio. To access this, simply go out through the dining room sliding glass door! All the boxes are the empty one's that we have unpacked!

This is behind the house. So technically, this is my backyard. Notice how the air conditioner separates one of the side yard from the other one? This backyard is not exactly made for entertaining!

If you are looking at our house this is the right side.

If you continue Right the is the side yard. That back gate though it for the neighbor. Notice the little door on the side? That is a storage unit underneath the stairs!

And Finally, this is the Left side of the house. The gate is currently broken, so that back yard is ours!

4 comments:
Looks cute! I especially like the guest bedroom! :)
I like the house! It looks really nice! And you guys found Caliah!
Great. You should have just taken a video. Now I want pictures of the pool and clubhouse.
Very nice! I was glad to see that you found Caliah. That will be fun for you to decorate and make it your own! Congrats!
Post a Comment